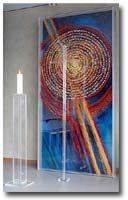Room of Silence in the Thuringian Parliament
Thoughts about the creative process from the conceptual formulation of the contest until the final realization of the project
A special challenge to this task was underlained, because there was already a default room in its functional alignment within the overall architecture. With a broadly based unilateral window front and two columns infront, the room was optically and physically in a sensible imbalance. So before I was able to deal with a creative idea, I had to deal with the topology. By those defaults I had to create an array as well as room oriented direction first.
To minimize the window front with its configured materials was necessary, in order to refract the daylight on the one hand and on the other hand to let the big window front more look like a "wall screen", which prevents the view to the outside, but can unfold a variety of different "light tunes" by this creation.
Therewith the room was closed, but another alignment was still missing, until i got the idea of installing a third column. Statically without any importance, but in correspondence with one of the other two columns, I have created a direction, in which everything optically and physically moves towards to.
The center, which is perceived consciously or unconsciously in all sanctify rooms, was taken granted in each moment. By this third column an imaginary triangular surface with a deep symbolic message was created simultaneously, which can be seen as a colored separation on the floor . Within this triangular surface and in between the three columns the liturgical Objects such as the altar, the lectern as well as the devotional place with the cross can be seen. So in this area, the "special" takes place, as a private meditation or as a jointly devotion.
To emphasize again: The "accidental" existence of both columns was an advantage to me, because as a result of this associations towards the contructional art and its symbolic character do appear.
In connection with the transcendental meaning of the number "three" as an incarnation of paramount perfection, this room has obtained its unique perculiarity in form and content to me.

"The solar song" of Franz of Assisi is the starting point of the creation of the meditation in the shape of a tomb from four acrylic surfaces graded one after the other with space zones inbetween. The coloured as well as graphic adaptation of the surfaces on the fronts and backs prove on the whole a deep space with the different ones one, views and reviews; microforms and macrocosmic manifestations stand in the contrast to the contents of the statement. Then formally and concerning the contents it was a matter also of stretching the curve of the centre of the meditation board there to the "disguising of the windows" in the same material and a graphic adaptation which also circumscribes the cosmic forces vividly. Who gets involved in these light lines always strolling in change, it can already happen to that, that he looks an angel.
The creation of the seats also belongs to the competitive job. To achieve a generous, at the same time, however, also a space impression straightened on sparing noblesse, I put on the proportionally space size made cubic stools from massive bright beech. In the same material and the form the table as well as the lectern was manufactured accordingly. With the clear cross before the Retabel the content and formal conversion of an idea finds your conclusion.
Gert Weber
back

